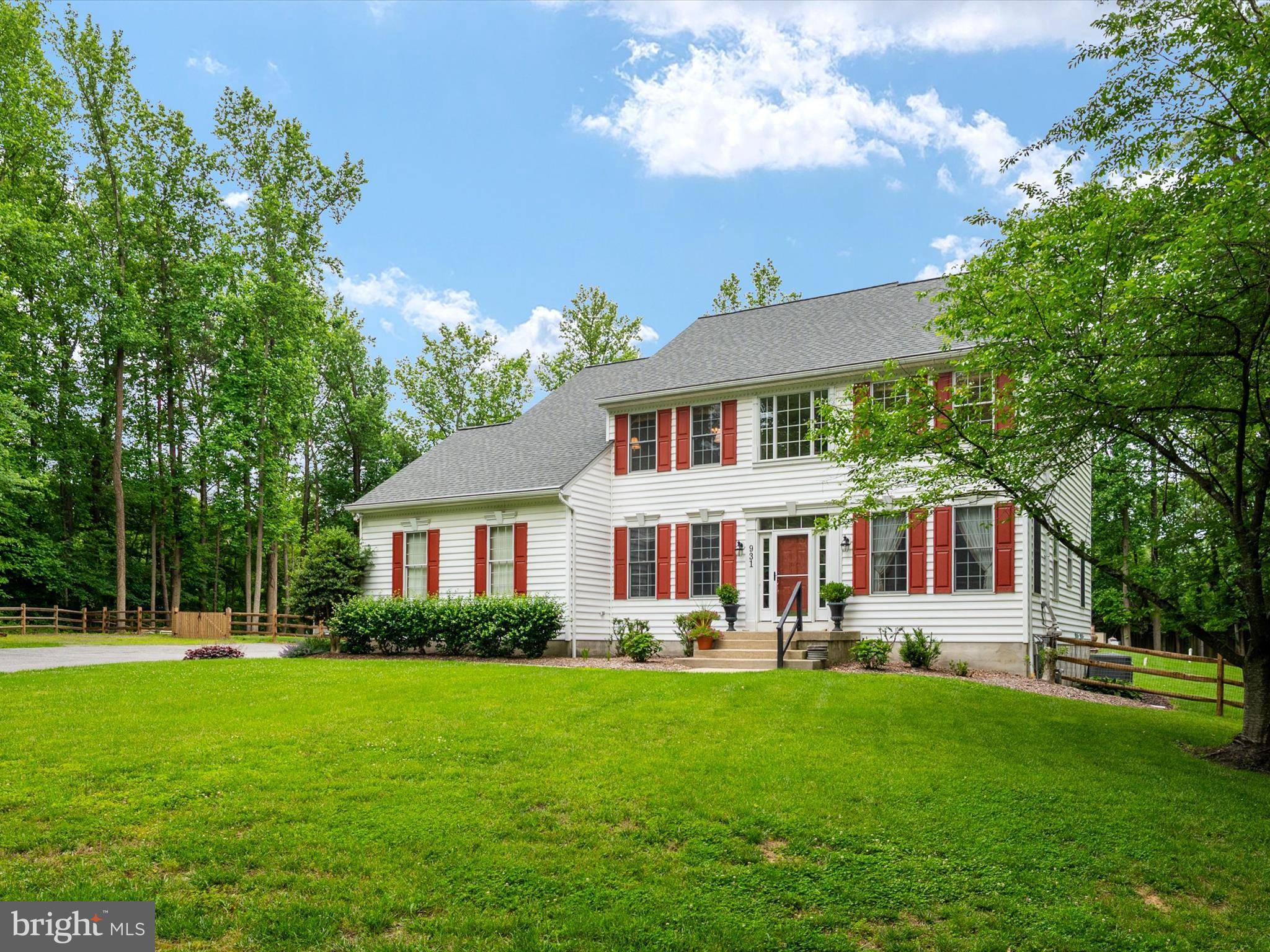4 Beds
4 Baths
5,105 SqFt
4 Beds
4 Baths
5,105 SqFt
Key Details
Property Type Single Family Home
Sub Type Detached
Listing Status Active
Purchase Type For Sale
Square Footage 5,105 sqft
Price per Sqft $195
Subdivision Heather Heights
MLS Listing ID MDAA2116018
Style Colonial
Bedrooms 4
Full Baths 3
Half Baths 1
HOA Fees $20/ann
HOA Y/N Y
Abv Grd Liv Area 3,843
Year Built 2001
Annual Tax Amount $9,319
Tax Year 2024
Lot Size 7.050 Acres
Acres 7.05
Property Sub-Type Detached
Source BRIGHT
Property Description
Inside, a dramatic two-story foyer opens to formal living and dining rooms, leading to a spacious kitchen that flows seamlessly into a warm and inviting family room with a fireplace and direct access to the deck. The bright breakfast room offers tranquil pool views, and a main-level study provides a private workspace. Upstairs, the luxurious primary suite features two walk-in closets, dual vanities, and a spa-inspired ensuite bath. Three additional generously sized bedrooms, a full bathroom, and laundry complete the upper level.
The finished lower level is a true entertainer's dream, complete with a large wet bar, kegerator, two wine refrigerators, five wall-mounted TVs, a pool table, foosball table, and a built-in multi-gun safe (all of which convey). A bonus room offers flexible space for a home gym, guest suite, or second office, and the sleek full bath features designer tile finishes.
The grounds are just as impressive! Imagine mornings by the pool, evenings by the fire, and weekends surrounded by nature. The manicured two-acre lawn transitions into five wooded acres filled with mature hardwoods, where deer and turkey roam freely in their natural habitat. The oversized two-car garage includes Gladiator cabinetry and a workbench, while the powered shed-complete with its own breaker box and finished office space-offers a year-round workspace or studio. A professional FLIR video surveillance system with indoor and outdoor cameras provides peace of mind, with all equipment discreetly housed in the basement.
This home offers unmatched privacy, space, and lifestyle—all within easy reach of commuter routes, shopping, and dining. While some road noise is present, it is fully reflected in the HUGE price reduction-making this an exceptional value for a home of this caliber. Come for the experience—stay for the lifestyle
New roof (2023). Full basement remodel (2020).
Location
State MD
County Anne Arundel
Zoning RLD
Rooms
Other Rooms Living Room, Dining Room, Primary Bedroom, Bedroom 2, Bedroom 3, Kitchen, Family Room, Bedroom 1, Laundry
Basement Fully Finished, Rear Entrance, Walkout Stairs
Interior
Interior Features Bar, Bathroom - Soaking Tub, Bathroom - Walk-In Shower, Breakfast Area, Ceiling Fan(s), Family Room Off Kitchen, Formal/Separate Dining Room, Kitchen - Island, Pantry, Walk-in Closet(s), Water Treat System, Window Treatments, Upgraded Countertops, Floor Plan - Traditional, Primary Bath(s), Sound System
Hot Water Natural Gas
Heating Heat Pump(s)
Cooling Ceiling Fan(s), Central A/C
Flooring Carpet, Ceramic Tile, Hardwood
Inclusions pool table and accessories, pool table seats, foozball table, 5 wall mounted lower level televisions, lower level bar stools, 2 wine refrigerators, kegerator, built-in multi-gun safe, draperies/rods/blinds, pool accessories and 3) loungers, 3) pool storage boxes, Gladiator cabinetry in garage, 2) 50 AMP RV hookups, interior/exterior cameras, surround sound, wall mounted tv in guest room
Equipment Built-In Microwave, Dishwasher, Oven/Range - Gas, Refrigerator, Stainless Steel Appliances, Dryer - Front Loading, Washer - Front Loading
Fireplace N
Window Features Screens
Appliance Built-In Microwave, Dishwasher, Oven/Range - Gas, Refrigerator, Stainless Steel Appliances, Dryer - Front Loading, Washer - Front Loading
Heat Source Natural Gas
Laundry Upper Floor
Exterior
Exterior Feature Deck(s), Patio(s)
Parking Features Garage - Side Entry, Garage Door Opener, Oversized
Garage Spaces 12.0
Fence Split Rail, Privacy
Pool In Ground, Pool/Spa Combo, Heated, Saltwater
Water Access N
View Trees/Woods
Roof Type Architectural Shingle
Accessibility None
Porch Deck(s), Patio(s)
Attached Garage 2
Total Parking Spaces 12
Garage Y
Building
Lot Description Backs to Trees, Rear Yard, Trees/Wooded, Landscaping, Corner, No Thru Street
Story 3
Foundation Block
Sewer On Site Septic
Water Private
Architectural Style Colonial
Level or Stories 3
Additional Building Above Grade, Below Grade
Structure Type 9'+ Ceilings,2 Story Ceilings
New Construction N
Schools
Elementary Schools Millersville
Middle Schools Old Mill M North
High Schools Severn Run
School District Anne Arundel County Public Schools
Others
HOA Fee Include Common Area Maintenance
Senior Community No
Tax ID 020440990092625
Ownership Fee Simple
SqFt Source Assessor
Security Features Carbon Monoxide Detector(s),Security System
Acceptable Financing FHA, Conventional, Cash, VA
Listing Terms FHA, Conventional, Cash, VA
Financing FHA,Conventional,Cash,VA
Special Listing Condition Standard
Virtual Tour https://media.recreativevisual.com/931-Heatherfield-Ln/idx

Find out why customers are choosing LPT Realty to meet their real estate needs






