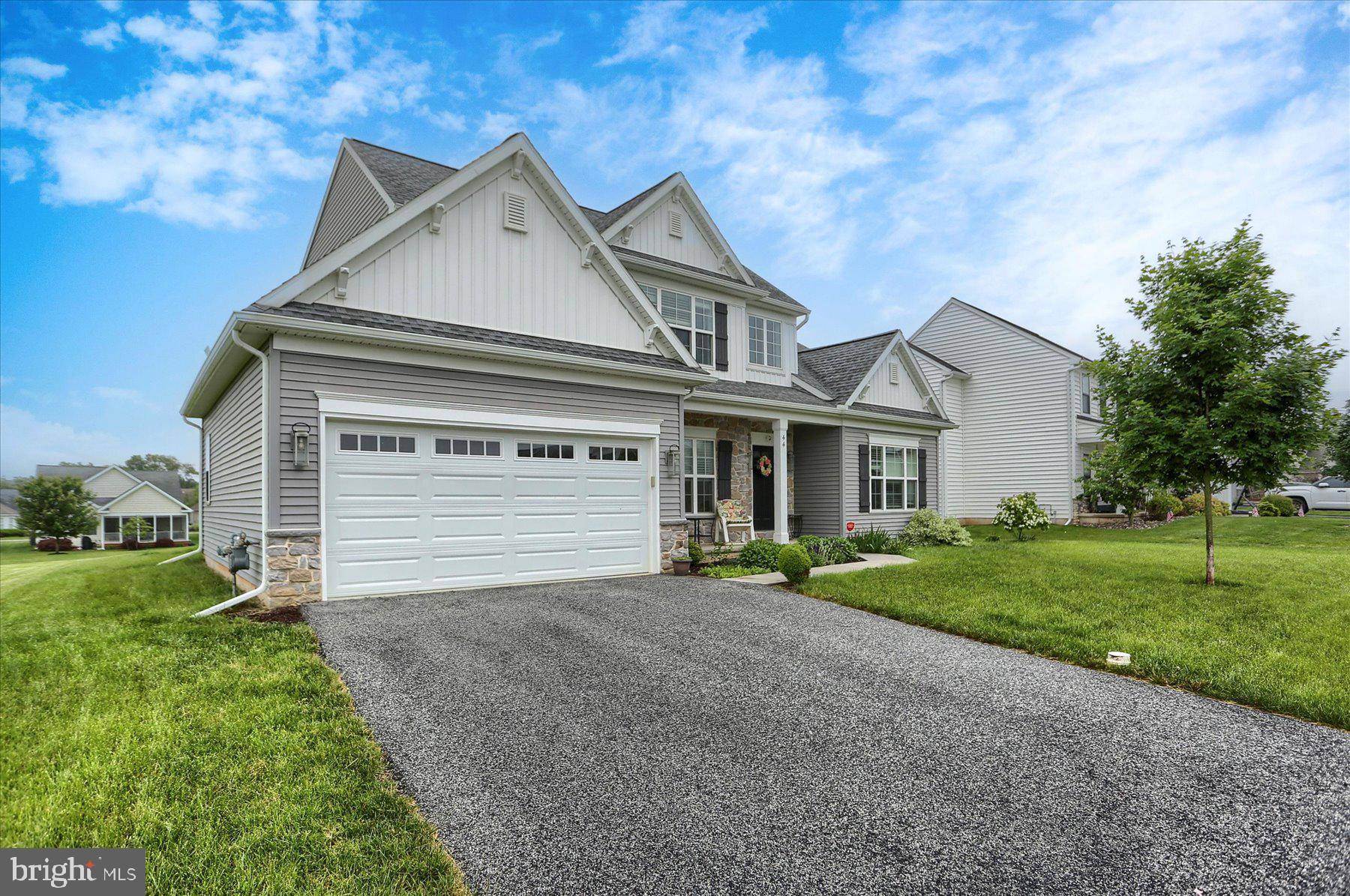3 Beds
3 Baths
2,419 SqFt
3 Beds
3 Baths
2,419 SqFt
Key Details
Property Type Single Family Home
Sub Type Detached
Listing Status Active
Purchase Type For Sale
Square Footage 2,419 sqft
Price per Sqft $206
Subdivision Danbury Glen
MLS Listing ID PACB2041770
Style Traditional
Bedrooms 3
Full Baths 2
Half Baths 1
HOA Fees $5/mo
HOA Y/N Y
Abv Grd Liv Area 2,419
Year Built 2019
Available Date 2025-06-23
Annual Tax Amount $5,722
Tax Year 2025
Lot Size 7,840 Sqft
Acres 0.18
Property Sub-Type Detached
Source BRIGHT
Property Description
The open-concept main level features hardwood flooring, a bright and inviting living room with vaulted ceilings, and a modern kitchen with granite countertops and stainless-steel appliances. Just off the kitchen is a formal dining area and a cozy breakfast nook with sliding doors that lead to a private backyard patio—great for entertaining or quiet mornings.
Upstairs, you'll find two generously sized bedrooms, a full bath, and a versatile loft area that can be used as an office, library, or playroom. Additional highlights include a full basement with ample storage potential, a two-car garage, and low-maintenance landscaping.
Situated in a quiet neighborhood close to shopping, dining, and major highways, this home combines comfort and location in one ideal package.
Don't miss your chance to own this rare First-Floor Master Suite home in Mechanicsburg!
Location
State PA
County Cumberland
Area Silver Spring Twp (14438)
Zoning RES
Rooms
Other Rooms Living Room, Dining Room, Primary Bedroom, Bedroom 2, Bedroom 3, Basement, Foyer, Study, Laundry, Loft, Bathroom 2, Primary Bathroom, Half Bath
Basement Full, Unfinished
Main Level Bedrooms 1
Interior
Hot Water Electric
Heating Forced Air
Cooling Central A/C
Flooring Carpet, Ceramic Tile, Hardwood, Other
Fireplaces Number 1
Fireplaces Type Stone, Gas/Propane
Inclusions See Items to Convey Sheet
Equipment Built-In Microwave, Dishwasher, Oven/Range - Electric, Dryer - Electric, Refrigerator, Washer
Fireplace Y
Appliance Built-In Microwave, Dishwasher, Oven/Range - Electric, Dryer - Electric, Refrigerator, Washer
Heat Source Natural Gas
Laundry Main Floor
Exterior
Exterior Feature Patio(s)
Parking Features Built In, Garage - Front Entry, Garage Door Opener
Garage Spaces 2.0
Water Access N
Roof Type Asphalt,Architectural Shingle
Accessibility None
Porch Patio(s)
Attached Garage 2
Total Parking Spaces 2
Garage Y
Building
Lot Description Level, Cleared
Story 2
Foundation Concrete Perimeter
Sewer Public Sewer
Water Public
Architectural Style Traditional
Level or Stories 2
Additional Building Above Grade
Structure Type Dry Wall
New Construction N
Schools
High Schools Cumberland Valley
School District Cumberland Valley
Others
HOA Fee Include Common Area Maintenance
Senior Community No
Tax ID 38-09-0539-076
Ownership Fee Simple
SqFt Source Estimated
Security Features Smoke Detector,Exterior Cameras
Acceptable Financing Cash, Conventional, FHA, VA
Horse Property N
Listing Terms Cash, Conventional, FHA, VA
Financing Cash,Conventional,FHA,VA
Special Listing Condition Standard
Virtual Tour https://360tourdesigns-central-pa.hd.pics/44-Danbury-Dr/idx

Find out why customers are choosing LPT Realty to meet their real estate needs






